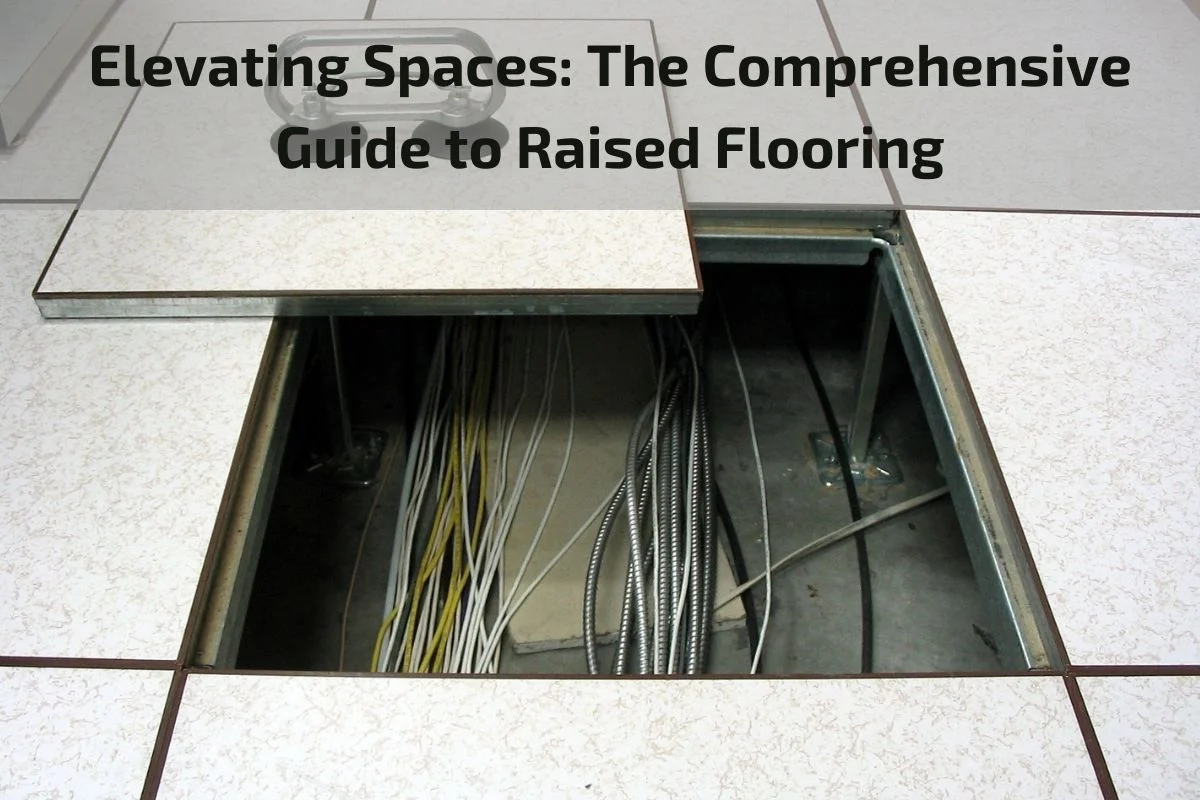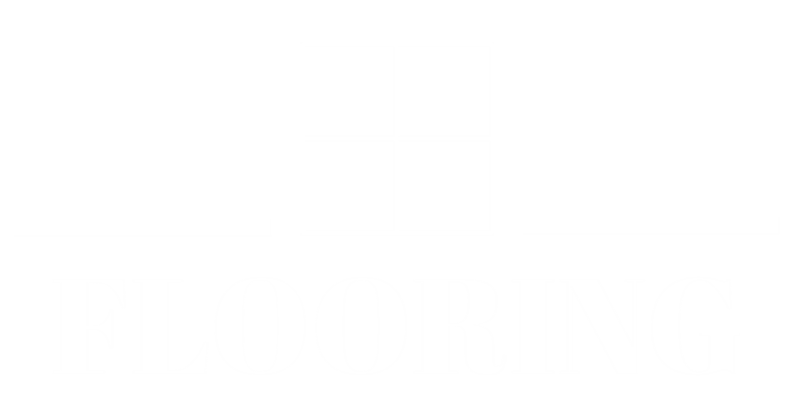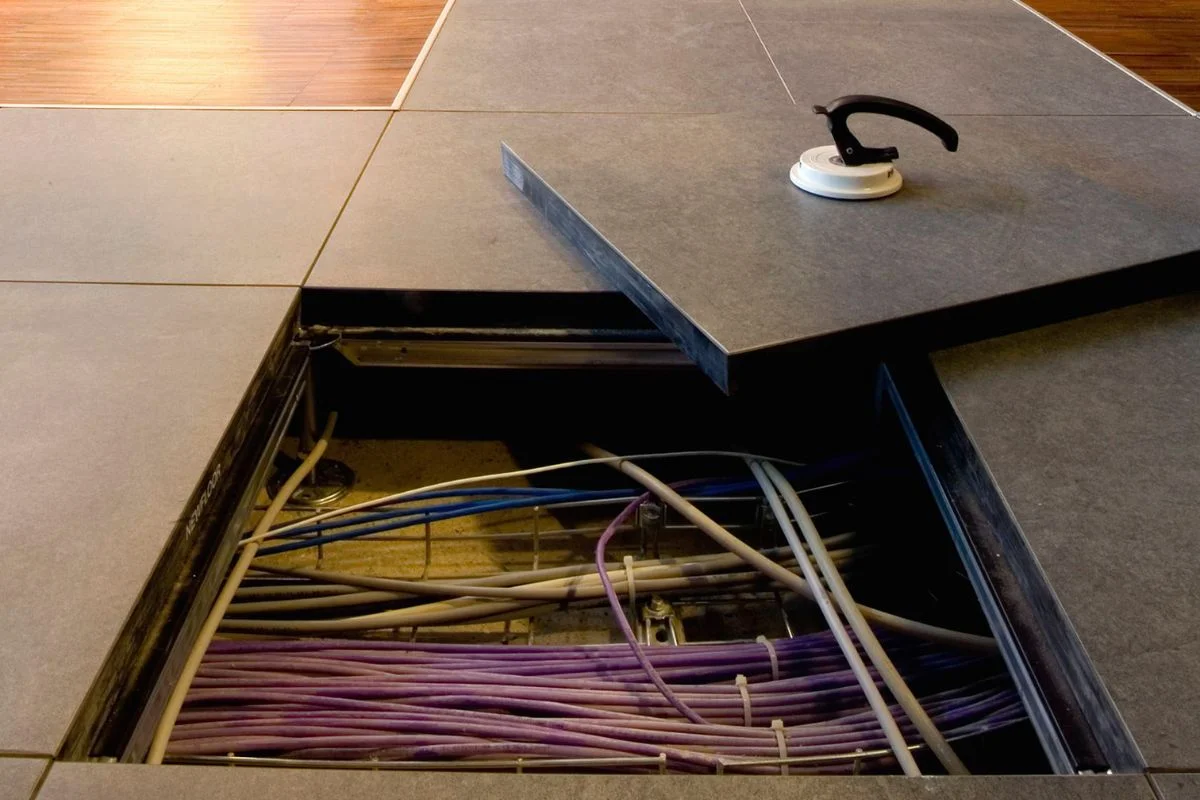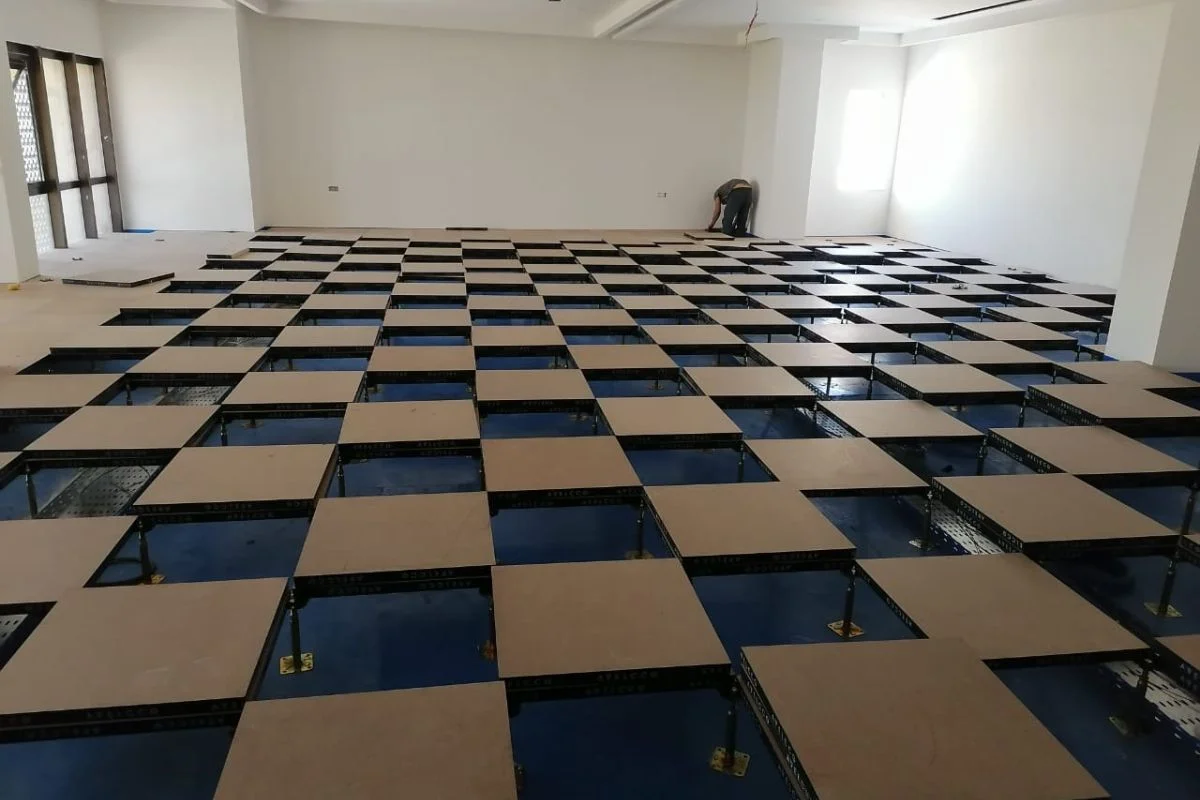
Welcome to “Elevating Spaces: The Comprehensive Guide to Raised Flooring.” In the world of modern architecture and interior design, raised flooring has emerged as a revolutionary solution, offering unparalleled flexibility, functionality, and aesthetic appeal to a wide range of spaces.
Raised flooring, also known as access flooring or raised access flooring, refers to an elevated structural floor above a solid substrate, typically supported by adjustable pedestals. This innovative flooring system has transformed the way we think about interior design, providing a versatile platform for the integration of technology, utilities, and design elements.
Definition and Concept of Raised Flooring
Raised flooring, also known as access flooring or raised access flooring, is a versatile architectural solution that involves the installation of a raised platform above a solid substrate. This elevated floor system typically consists of modular panels supported by adjustable pedestals or stringers, creating an elevated surface that spans the entire floor area of a room or building.
The concept of raised flooring originated from the need for flexible and adaptable interior environments, particularly in commercial and industrial settings. Initially developed to accommodate the complex wiring and cabling requirements of computer rooms and data centers, raised flooring has evolved into a widely adopted architectural feature with diverse applications across various industries.
The primary purpose of raised flooring is to provide a functional infrastructure that facilitates the integration of mechanical, electrical, and technological systems within a building’s interior. By lifting the floor above ground level, raised flooring creates a concealed space or plenum underneath, allowing for the seamless installation and concealment of cables, wires, HVAC ducts, plumbing, and other utilities.
Raised flooring systems offer several key advantages over traditional flooring methods. They enhance airflow and ventilation, improve thermal regulation, and provide convenient access to building services for maintenance and upgrades. Additionally, raised flooring allows for easy reconfiguration of interior layouts and the incorporation of advanced technology, such as underfloor air distribution (UFAD) systems and smart building features.
In modern architecture and interior design, raised flooring has become synonymous with flexibility, functionality, and sustainability. Its modular construction and customizable design options make it an ideal choice for a wide range of applications, including office buildings, data centers, educational facilities, healthcare environments, retail spaces, and more.
Benefits of Raised Flooring
Raised flooring systems offer a multitude of benefits that contribute to the efficiency, functionality, and sustainability of interior spaces. Here are some key advantages of raised flooring:
Enhanced Flexibility and Adaptability:
- Raised flooring allows for easy customization and reconfiguration of interior layouts to accommodate changing needs and usage patterns.
- The modular design of raised flooring panels facilitates quick and seamless adjustments to accommodate new equipment, technology upgrades, or changes in workspace requirements.
Improved Airflow and Ventilation:
- Raised flooring creates an elevated plenum space underneath, promoting better airflow and ventilation throughout the building.
- Underfloor air distribution (UFAD) systems can be integrated with raised flooring to enhance indoor air quality and occupant comfort by delivering conditioned air directly to the occupied zone.
Integration of Technology Infrastructure:
- Raised flooring provides a concealed space for routing and organizing cables, wires, and electrical components, minimizing clutter and optimizing workspace aesthetics.
- The accessibility of raised flooring facilitates the installation and maintenance of technology infrastructure, including data cables, power outlets, networking equipment, and communication systems.
Accessibility and Maintenance:
- Raised flooring systems allow for convenient access to building services, utilities, and equipment located beneath the floor surface, reducing downtime and disruption during maintenance and repairs.
- Routine inspections and maintenance tasks, such as cleaning, inspections, and equipment upgrades, can be performed efficiently and cost-effectively with raised flooring systems.
Sustainability Features:
- Raised flooring contributes to energy efficiency and sustainability by optimizing HVAC performance, reducing energy consumption, and minimizing thermal losses through the floor.
- Many raised flooring materials are manufactured using sustainable practices and recyclable materials, supporting green building initiatives and environmental stewardship.
Design Versatility and Aesthetics:
- Raised flooring offers architects and designers a wide range of design options, including various panel materials, surface finishes, and color choices, to complement the overall aesthetic and branding of interior spaces.
- The clean and streamlined appearance of raised flooring enhances the visual appeal of interior environments while providing a cohesive and organized workspace for occupants.
Applications of Raised Flooring
Raised flooring systems find diverse applications across various industries and building types, offering flexible solutions to meet the specific needs and requirements of different environments. Here are some common applications of raised flooring:
Commercial Office Spaces:
- Raised flooring is widely used in commercial office buildings to accommodate the extensive cabling and wiring requirements of modern workplaces.
- It allows for easy integration of technology infrastructure, including data cables, power outlets, and networking equipment, to support the communication and connectivity needs of office occupants.
- Raised flooring systems enable flexible space planning and reconfiguration to adapt to changing office layouts and collaborative work environments.
Data Centers and Server Rooms:
- Raised flooring is essential in data centers and server rooms to support the complex network of cables, wires, and cooling systems required to maintain optimal operating conditions.
- It provides a stable and secure platform for server racks, IT equipment, and networking hardware while facilitating efficient airflow and temperature management to prevent overheating and equipment failure.
- Raised flooring allows for easy access to underfloor utilities and infrastructure for maintenance, repairs, and upgrades, minimizing downtime and operational disruptions.
Educational Institutions and Libraries:
- Raised flooring systems are utilized in educational facilities and libraries to create flexible and adaptable learning environments that support evolving teaching methods and technologies.
- They facilitate the integration of multimedia equipment, audiovisual systems, and digital learning tools to enhance the educational experience for students and faculty.
- Raised flooring enables efficient cable management and power distribution to accommodate the diverse needs of modern classrooms, lecture halls, and collaborative learning spaces.
Healthcare Facilities and Laboratories:
- Raised flooring is employed in healthcare settings, such as hospitals, clinics, and laboratories, to support critical medical equipment, diagnostic instruments, and healthcare technology systems.
- It provides a hygienic and accessible solution for routing medical gases, electrical wiring, and plumbing services while ensuring compliance with infection control standards and regulatory requirements.
- Raised flooring enhances the safety and functionality of healthcare environments by facilitating efficient workflow, easy maintenance, and rapid equipment installation and reconfiguration.
Retail Spaces and Exhibition Halls:
- Raised flooring is utilized in retail environments, exhibition halls, and showrooms to create visually appealing and interactive displays that engage customers and showcase products.
- It allows for the seamless integration of lighting, sound systems, and multimedia presentations to create immersive retail experiences and promotional events.
- Raised flooring systems support the weight of heavy displays and fixtures while concealing cables and wiring to maintain a clean and clutter-free presentation.
Types of Raised Flooring Systems
Raised flooring systems come in various configurations and designs, each tailored to specific functional requirements and aesthetic preferences. Here are some common types of raised flooring systems:
Stringer-Based Raised Flooring:
- Stringer-based raised flooring consists of steel or aluminum support beams, known as stringers, that are arranged in a grid pattern to support the weight of the flooring panels.
- The flooring panels, typically made of steel, aluminum, or composite materials, rest on top of the stringers and are secured in place with locking mechanisms or fasteners.
- Stringer-based raised flooring systems offer excellent load-bearing capacity and stability, making them suitable for heavy-duty applications such as data centers and industrial facilities.
Pedestal-Based Raised Flooring:
- Pedestal-based raised flooring features adjustable pedestals or support posts that are placed at regular intervals across the floor surface to support the weight of the flooring panels.
- The pedestals can be adjusted in height to accommodate uneven subfloor surfaces and ensure a level installation.
- Flooring panels, which may be constructed from materials like wood, laminate, vinyl, or engineered composites, are laid on top of the pedestals and locked into place with specialized connectors or fasteners.
- Pedestal-based raised flooring systems offer versatility and ease of installation, making them suitable for a wide range of applications, including commercial offices, retail spaces, and educational facilities.
Underfloor Air Distribution (UFAD) Systems:
- UFAD systems integrate raised flooring with HVAC infrastructure to deliver conditioned air directly to the occupied zone via floor-level diffusers and vents.
- The raised flooring plenum serves as an air distribution pathway, allowing for efficient air circulation and thermal comfort without the need for traditional overhead ductwork.
- UFAD systems offer energy savings, improved indoor air quality, and enhanced occupant comfort compared to conventional HVAC systems.
- Raised flooring panels in UFAD systems may feature perforations or ventilation grilles to facilitate air distribution while maintaining structural integrity.
Hybrid Raised Flooring Solutions:
- Hybrid raised flooring systems combine elements of stringer-based and pedestal-based designs to offer a versatile and customizable solution for specific project requirements.
- These systems may incorporate a combination of steel stringers, adjustable pedestals, and interchangeable flooring panels to optimize load distribution, accessibility, and aesthetics.
- Hybrid raised flooring solutions are often used in applications where flexibility, adaptability, and structural integrity are paramount, such as office buildings, healthcare facilities, and educational institutions.
Specialized Raised Flooring Systems:
- In addition to standard raised flooring systems, there are specialized variants designed for specific applications, such as electrical or data cable management, seismic resistance, or waterproofing.
- Specialized raised flooring systems may feature integrated cable trays, wireways, or raceways to organize and route electrical and data cables safely and efficiently.
- Other specialized options include seismic-rated raised flooring systems that are engineered to withstand seismic forces and protect building occupants and equipment during earthquakes.
Installation Process of Raised Flooring
The installation process of raised flooring involves several steps to ensure proper alignment, stability, and functionality of the system. Here’s an overview of the typical installation process:
Site Preparation and Assessment:
- Evaluate the subfloor condition to ensure it is clean, level, and free of any debris or irregularities that may affect the installation of the raised flooring system.
- Verify the structural integrity of the subfloor and address any issues such as cracks, moisture problems, or uneven surfaces before proceeding with installation.
Selection of Materials and Components:
- Choose the appropriate type of raised flooring system based on project requirements, including load capacity, aesthetics, and functionality.
- Select the flooring panels, support pedestals or stringers, fasteners, and other components needed for the installation.
Installation Techniques and Procedures:
- Begin by laying out a grid pattern for the placement of support pedestals or stringers across the floor area, ensuring proper spacing and alignment according to manufacturer specifications.
- Install the support pedestals or stringers at designated intervals, using leveling tools and shims as needed to achieve a uniform height and level surface.
- Secure the pedestals or stringers to the subfloor using adhesive, screws, or other fastening methods approved by the manufacturer.
- Once the support structure is in place, lay the flooring panels on top of the pedestals or stringers, interlocking them securely to form a stable and cohesive surface.
- Ensure that the flooring panels are properly aligned and seated within the support structure, with no gaps or unevenness that could compromise the integrity of the system.
- Install perimeter trim pieces, transition strips, and edge guards as necessary to provide a finished appearance and secure the edges of the raised flooring system.
Quality Assurance and Compliance:
- Conduct thorough inspections throughout the installation process to verify that all components are installed correctly and meet the required standards for safety, stability, and performance.
- Ensure compliance with building codes, regulations, and industry standards governing the installation of raised flooring systems, including fire safety, load-bearing capacity, and accessibility requirements.
- Document the installation process, including any deviations from the manufacturer’s guidelines or recommended practices, for future reference and maintenance purposes.
Professional Installation vs. DIY:
- Consider hiring professional contractors or certified installers with experience in raised flooring systems to ensure proper installation and compliance with industry standards.
- While DIY installation may be feasible for smaller-scale projects or experienced contractors, it is important to follow manufacturer guidelines and seek expert advice when necessary to avoid installation errors and potential safety hazards.
Maintenance and Care of Raised Flooring
Proper maintenance and care of raised flooring systems are essential to ensure their longevity, functionality, and aesthetic appeal. Here are key maintenance practices for maintaining raised flooring:
Regular Cleaning and Inspection:
- Implement a routine cleaning schedule to remove dust, dirt, and debris from the surface of the raised flooring panels using a soft-bristle broom, vacuum cleaner, or damp mop.
- Inspect the raised flooring system regularly for signs of damage, wear, or corrosion, paying particular attention to the integrity of the panels, support structure, and fastening components.
Addressing Surface Damage:
- Repair or replace damaged or worn-out flooring panels, pedestals, stringers, or fasteners as needed to maintain structural stability and safety.
- Use manufacturer-approved repair kits, adhesives, or replacement parts to fix minor surface imperfections, scratches, or dents on the raised flooring panels.
Managing Cable and Wire Accessibility:
- Maintain organized cable management pathways within the raised flooring plenum to ensure easy access to electrical, data, and communication cables for maintenance, upgrades, or repairs.
- Use cable trays, wire baskets, or raceways to route and secure cables neatly beneath the raised flooring panels, preventing tangling, tripping hazards, and interference with airflow.
Monitoring Environmental Conditions:
- Monitor environmental conditions such as temperature, humidity levels, and moisture content to prevent moisture-related issues such as mold growth, corrosion, or warping of raised flooring materials.
- Install moisture barriers, vapor barriers, or waterproofing membranes as needed to protect the raised flooring system from water infiltration and damage.
Implementing Preventive Maintenance Measures:
- Implement preventive maintenance measures such as lubricating moving parts, tightening loose fasteners, and adjusting support pedestals to prevent structural instability and ensure proper alignment of the raised flooring system.
- Conduct regular inspections of floor seals, gaskets, and perimeter barriers to identify and address potential sources of air leakage, water intrusion, or sound transmission through the raised flooring system.
Engaging Professional Maintenance Services:
- Consider engaging professional maintenance services or certified technicians specializing in raised flooring systems to perform comprehensive inspections, repairs, and servicing of the system.
- Schedule periodic maintenance visits to assess the condition of the raised flooring system, identify potential issues, and implement corrective measures to ensure optimal performance and safety.
Conclusion
In conclusion, raised flooring systems offer a versatile and innovative solution for enhancing the functionality, flexibility, and aesthetics of interior spaces across various industries and building types. From commercial offices and data centers to educational institutions, healthcare facilities, and retail environments, raised flooring systems provide a host of benefits, including improved airflow, integration






